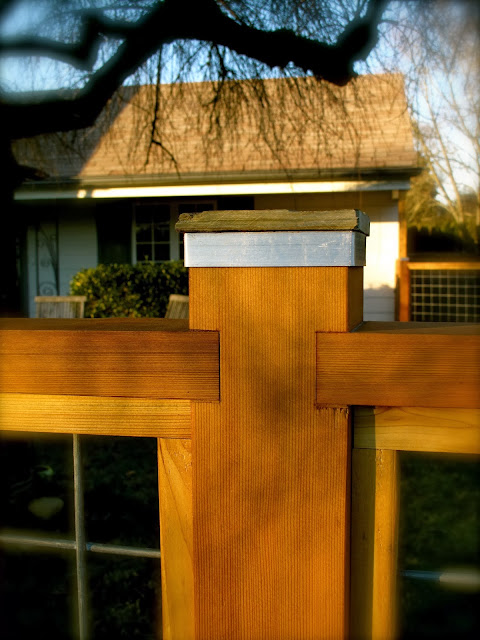This project was personal. Literally.
For several years I had been dreaming about building a patio to better enjoy the large front yard. The design changed and thanks to my wise wife, grew to surround the beautiful 70 year old Cherry tree that is the main feature of our little humble house.
The design is one of simplicity. An open mesh allows all to enjoy the tree and the lovely space. The height of the fence allows a sitting party outside to have some privacy from folks on the sidewalk--yet still allows easy neighborly interaction.
I sourced Clear S4S Cedar and Tight Knot Cedar posts. The galvanized Utility Panel is a bit thicker than the usual fencing material, but it is tough and durable.
One extra measure that is well worth doing on any fence that bisects an existing lawn, is to dig a trench and line it with pea gravel. Not only does this give the fence more of a noble stance, but it prevents the grass from growing up beneath the fence. No need to mow or weed whack beneath the wood. A bit of steel that will eventually patina with a nice orange rust adds to the earthy tones of the wood and help keeps the gravel where it should be.
The cherry tree in our yard always reminds me of the Japanese blossom photos. So in the design, I decided to incorporate a bit of the old style with mortise joints. This also helps the stability of the fence. The gates also get the wood joinery treatment.
There are 3 gates along the perimeter. This allows for easy flow from the front door approach, sidewalk or driveway entry. Since the material (Cedar) is so light and my design simple, I was able to make the openings very wide--for things like big trash cans, lawn mowers. . .ect. For the garage entry, the span between the support post and the garage was wide enough to allow a 60 / 40 split with the shorter side locked into the concrete with a simple cane bolt feeding down into a small galvanized pipe set in the concrete. This tight metal - metal fit helps stabilise the gates and keep them aligned perfectly.
The driveway side of the gate sort of zig zags its way along the grass line and meanders back to the corner of the garage. This created some challenges with all the changes in angles and the wood joinery. With a bit of determination, some helpful hand tools and some luck, we got a nice tight fit.
The posts are topped with some slate I had lying around and wrapped beneath with some aluminum trim. This gives the fence a bit of a different look, but one that strikes a balance with the different materials (wood, stone and metal).






























































